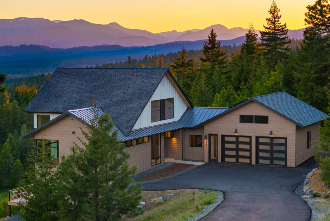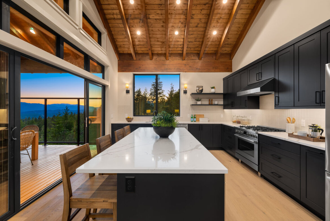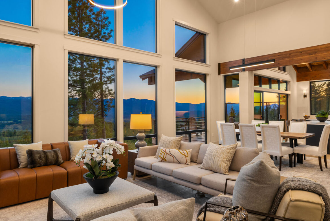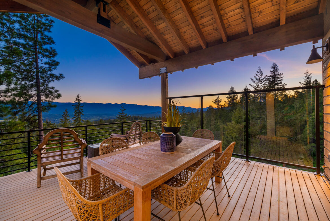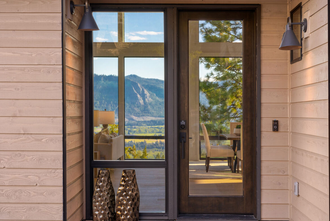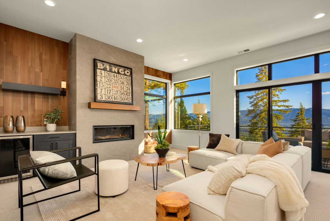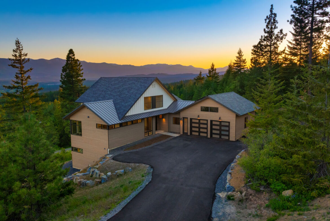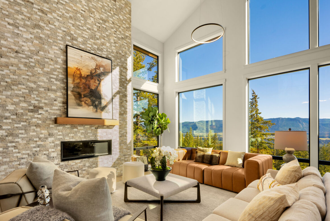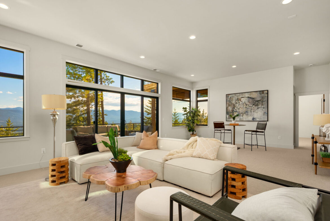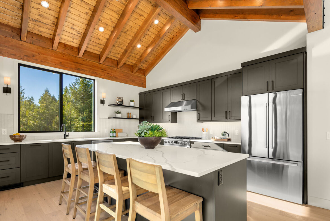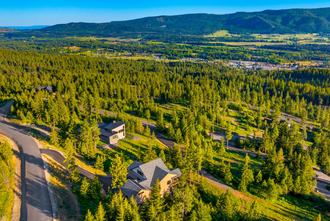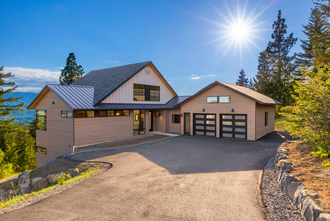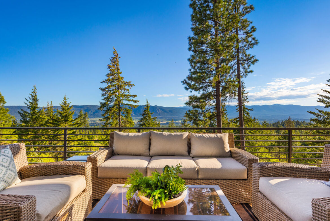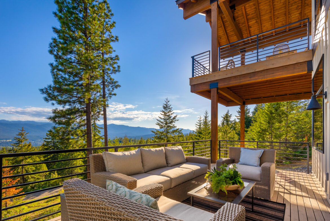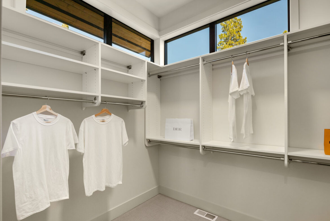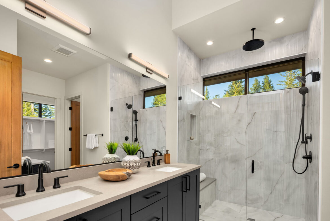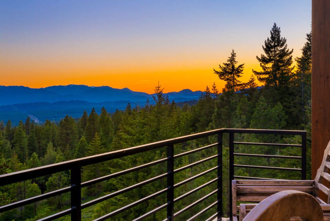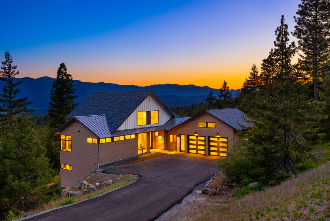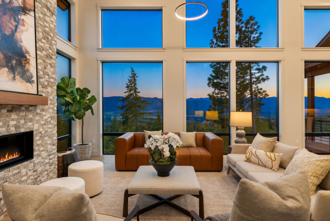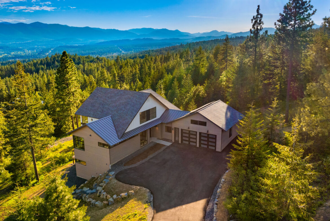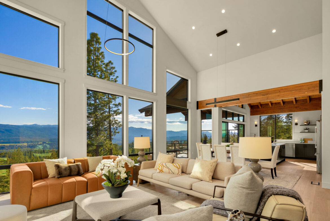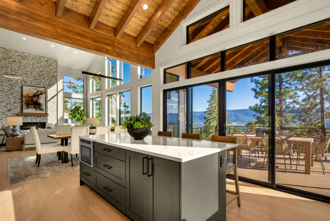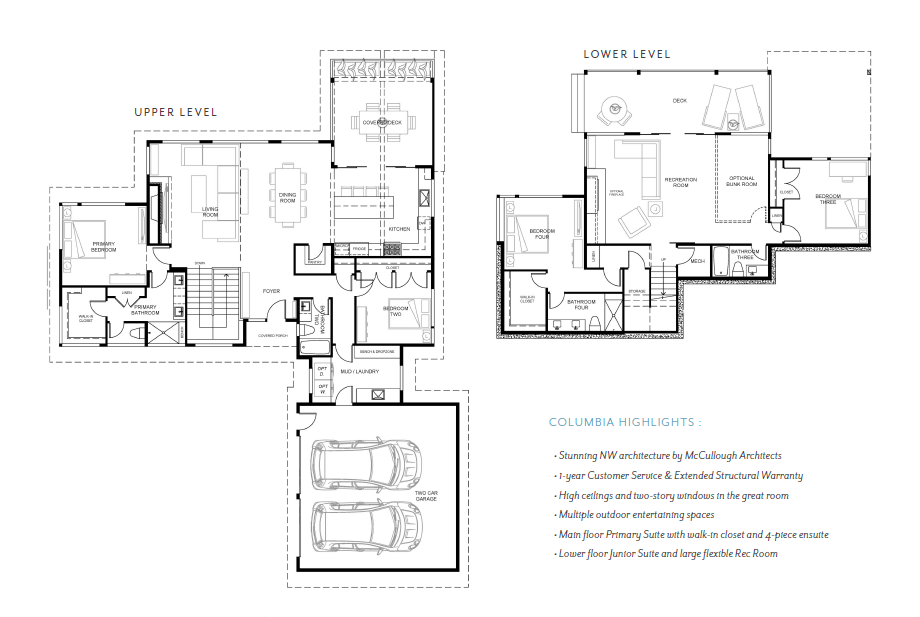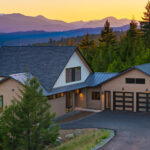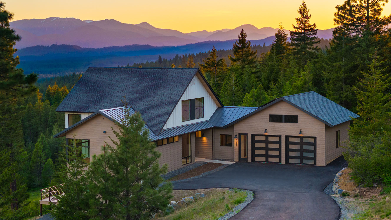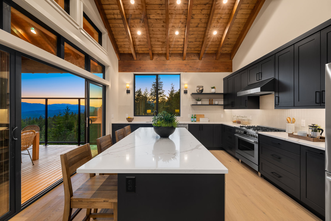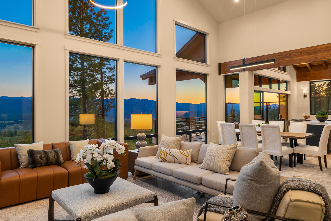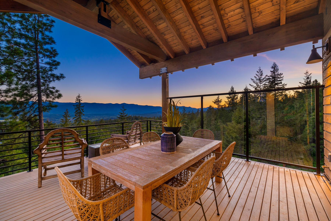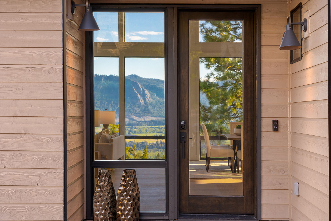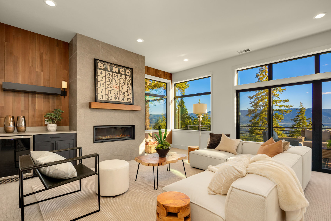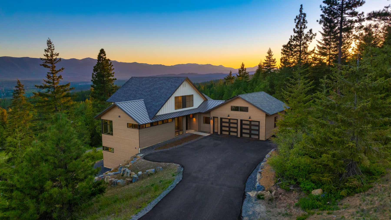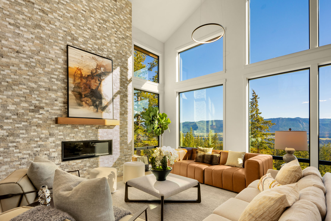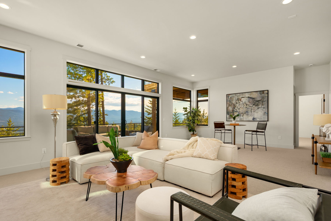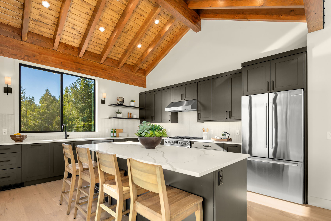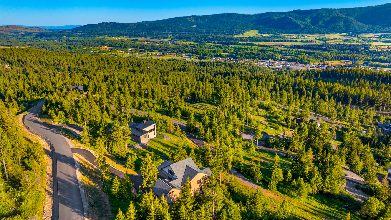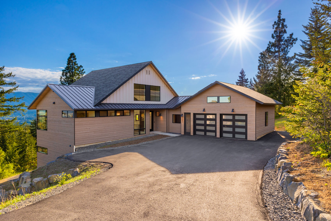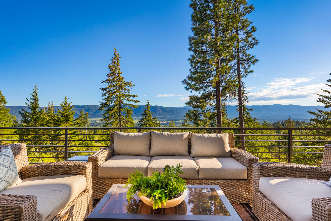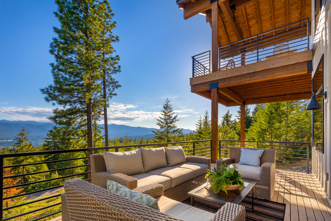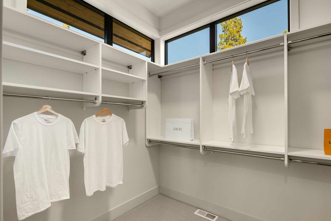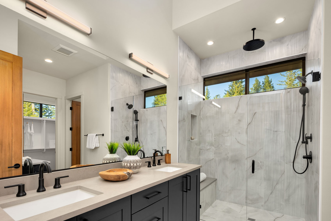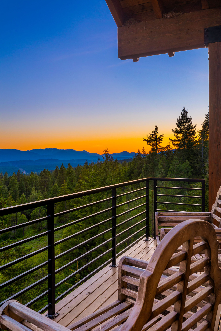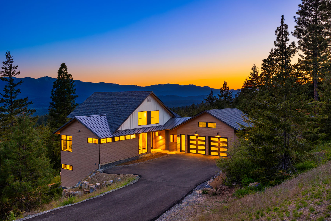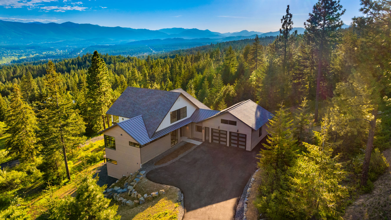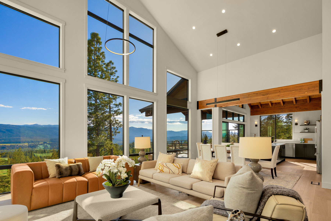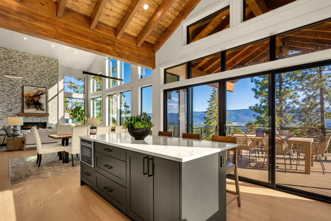© Copyright Trailside Homes. All rights reserved.
2051 Forest Ridge Drive
2051 Forest Ridge Drive
Description
Skyline Ridge at Ederra Homesite 27
A true masterpiece from Trailside Homes! Designed by McCullough Architects to cater to your discerning taste, this residence is a contemporary treehouse haven. In the living room enjoy a bird’s-eye view of the surrounding mountains, with vaulted ceilings for added grandeur and a gas fireplace for cozy appeal. The open layout caters towards an entertaining kitchen to anchor memories made here. Indoor/outdoor opportunity abounds with a covered deck on the main and lower-level patio space (accessed via lower-level bonus room). Added benefits include primary with a 5-piece bath, EV charging, and access to the future Skyline Ridge lodge with pool, spa, and gathering spaces designed for year-round use. 230 acres of permanent open space, dedicated hiking and biking trails!
To learn more about this home, LET’S CONNECT!
To speak with our team at Realogics Sotheby’s, call 509.418.4412.
Details

Bedrooms
4
4

Bathrooms
4
4

Property Size
3202 sqft
3202 sqft

Garages
2
2

Year Built
2023
2023
Style Type
Mountain
Mountain
Land Area
1+ acres
1+ acres
Floor Plans
The Columbia
Description:
A true masterpiece from Trailside Homes! Designed by McCullough Architects to cater to your discerning taste, this residence is a contemporary treehouse haven. In the living room enjoy a bird’s-eye view of surrounding mountains with vaulted ceilings for added grandeur and a gas fireplace for cozy appeal. The open layout caters towards an entertaining kitchen to anchor memories made here. Indoor/outdoor opportunity abounds with a covered deck on the main and lower-level patio space (accessed via lower-level bonus room). Added benefits include primary with five-piece bath, EV charging, and access to the future Skyline Ridge lodge with pool, spa, and gathering spaces designed for year-round use. 230 acres of permanent open space, dedicated hiking and biking trails!
Rooms:
4
4
Baths:
3.5
3.5
Size:
3,202
3,202
360° Virtual Tour
Images, floorplans and details are artist’s illustrations and approximations that may reflect upgrades. All information provided herein is subject to change without notice. Please inquire to learn about available options and upgrades for this home.
