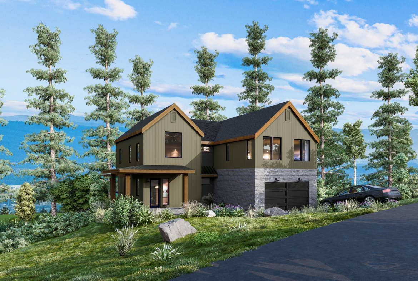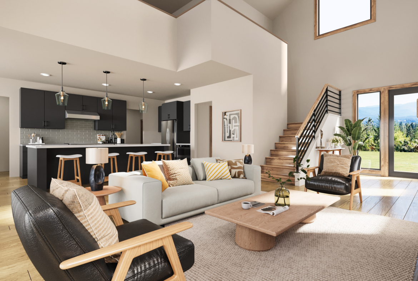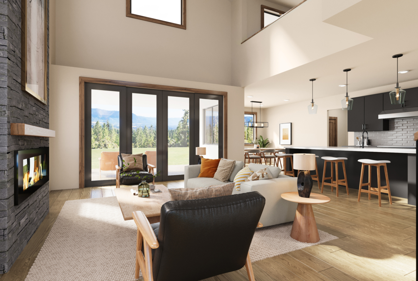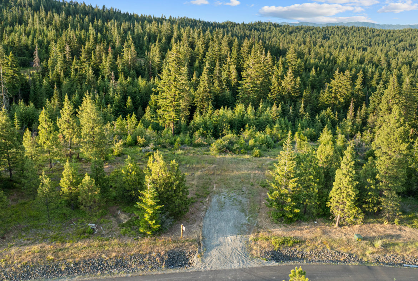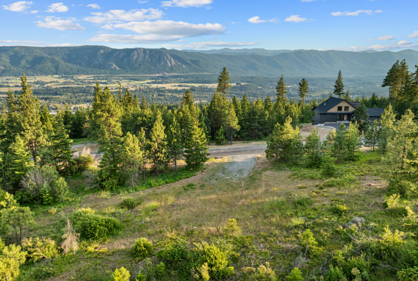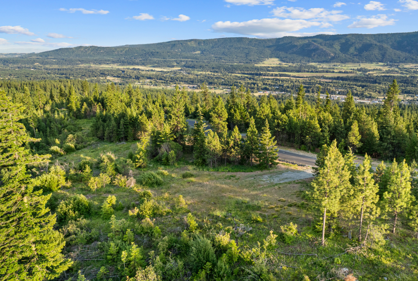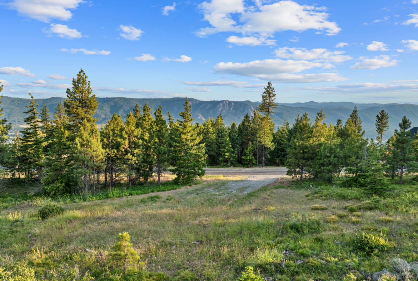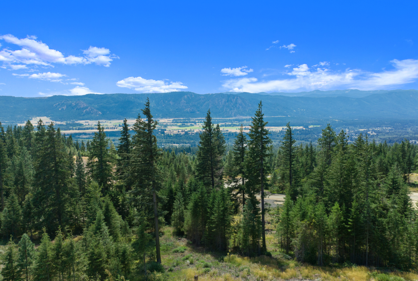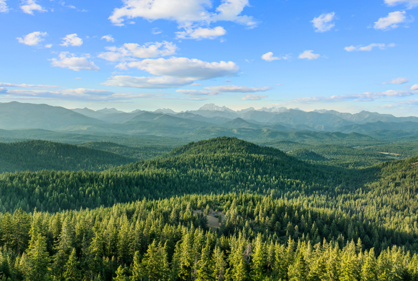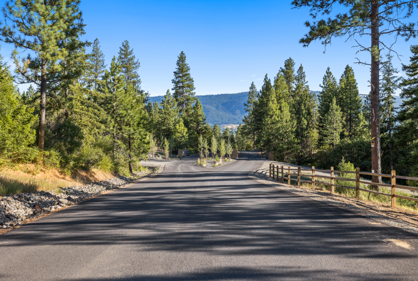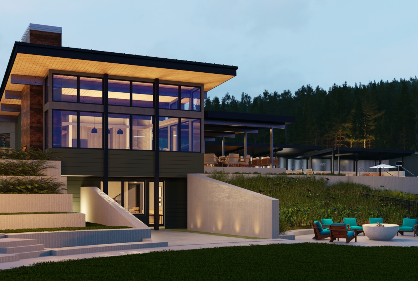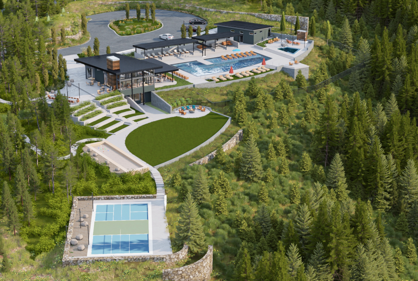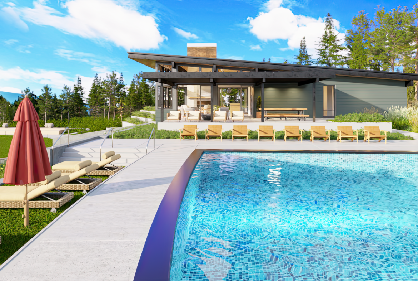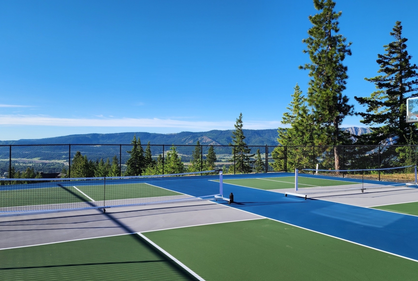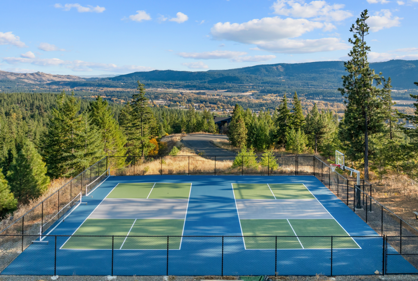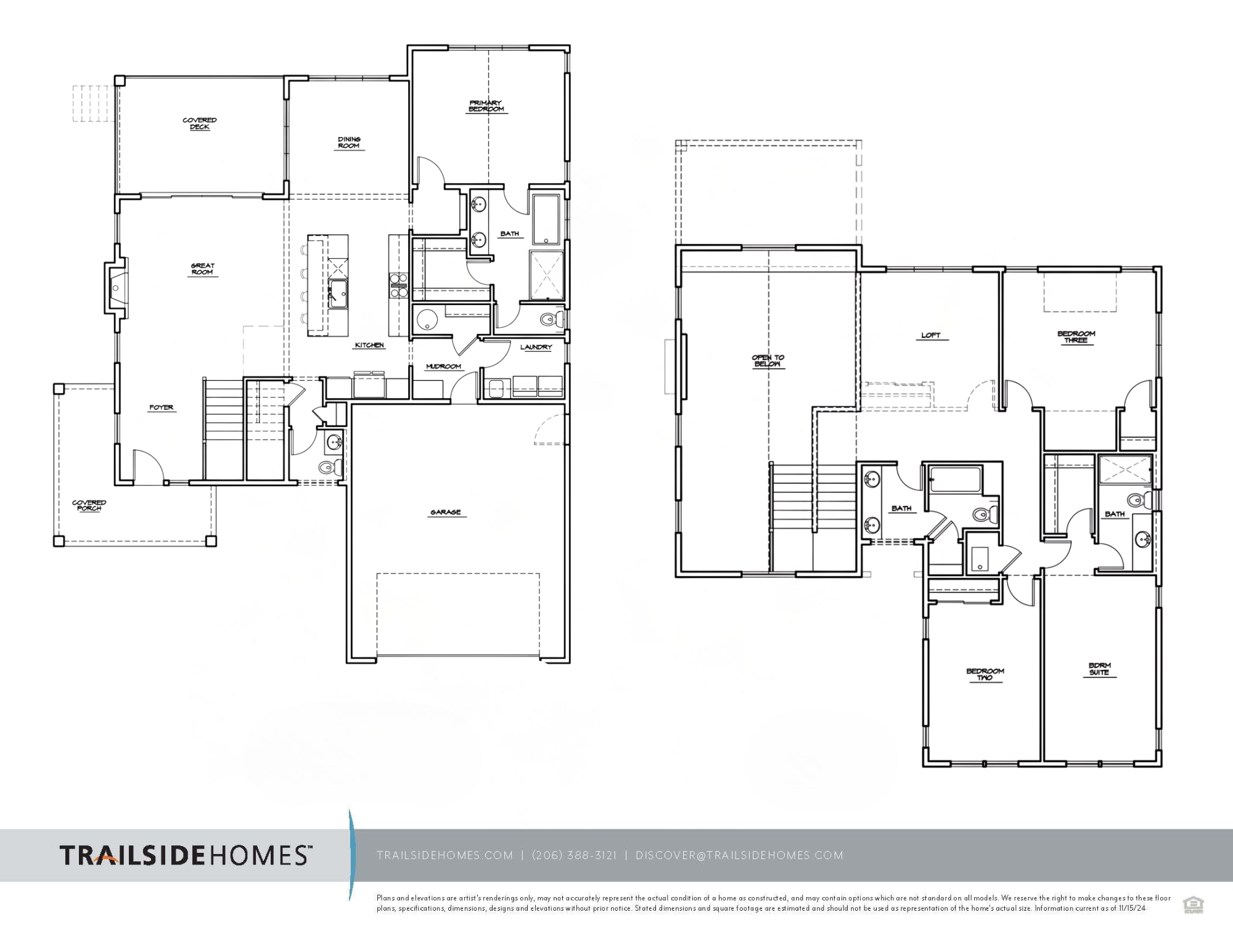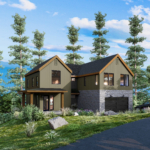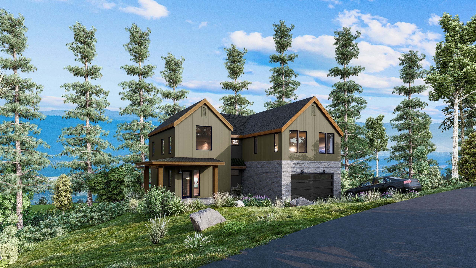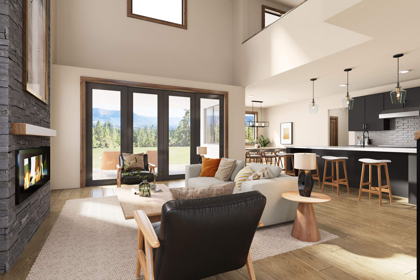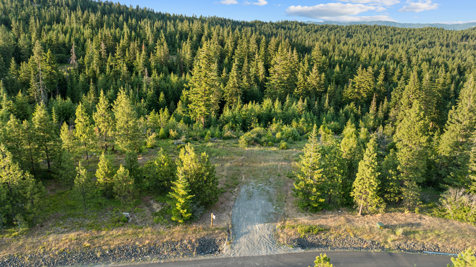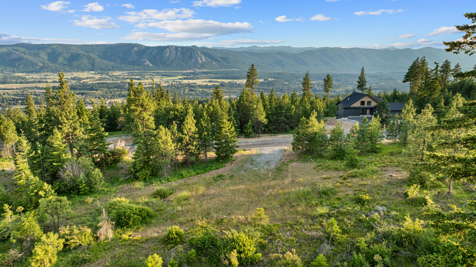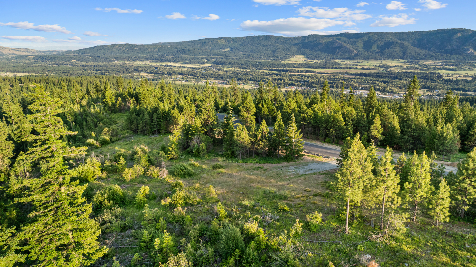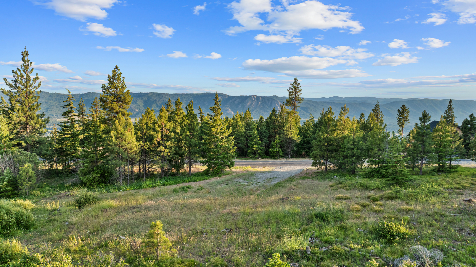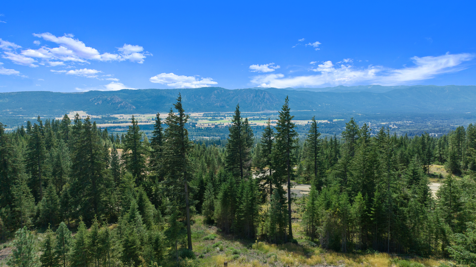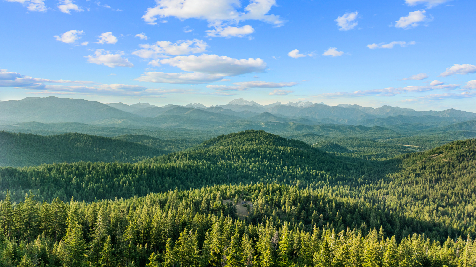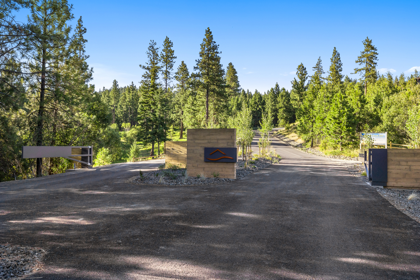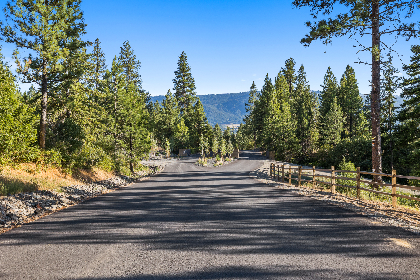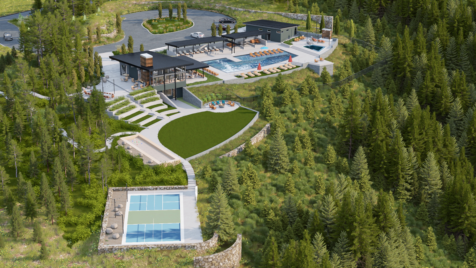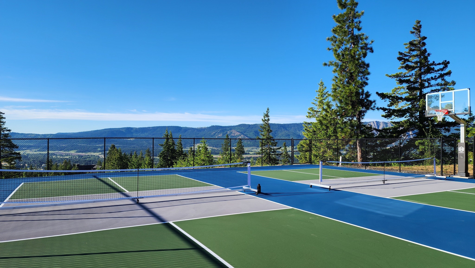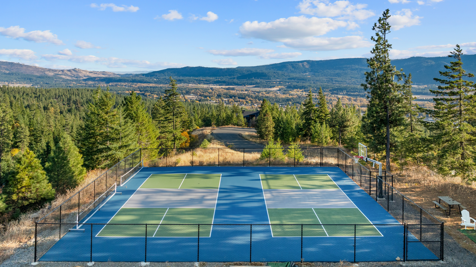© Copyright Trailside Homes. All rights reserved.
Homesite 57, Skyline Ridge
Homesite 57, Skyline Ridge
Skyline Ridge, Forest Ridge Dr, Cle Elum, WA 98922, USA
Description
The Mountaineer at Skyline Ridge Homesite 57: Where Comfort Meets Space to Connect
If you’ve been searching for a home that blends everyday comfort with mountain adventure, look no further than Lot 57 at Skyline Ridge. The Mountaineer plan offers 2,682 square feet of thoughtfully designed space that’s large enough for everyone to have their own corner—and cozy enough to feel connected.
This 4-bedroom home includes a versatile upstairs loft (with the option for a fifth bedroom), 4.25 baths, and a main-level primary suite and a secondary suite upstairs—perfect for guests or multigenerational living. Whether it’s a holiday gathering in the open-concept great room, a quiet evening by the gas fireplace, or a hearty breakfast in the chef’s kitchen and expanded dining room, every inch is crafted to support both connection and calm.
Step onto the covered porch to welcome guests, or unwind on the covered back deck after a day on the trails. A mudroom and laundry off the garage make it easy to store adventure gear and keep your space tidy.
Upstairs, three additional bedrooms and a spacious loft provide flexible living—think a dedicated hangout zone for the kids, a peaceful home office, or an extra guest room.
Whether you’re planning weekend getaways or seeking your full-time escape to the mountains, Lot 57 at Skyline Ridge is calling your name. Come discover where comfort, adventure, and elevated living come together.
Skyline Ridge, a gated community, offers biking & hiking trails with plans for a private, resort-style clubhouse, pool, spa, and installed sports court/pickleball. With easy access to 230+ acres of open space, adventure awaits in your backyard. Explore this unique mountain retreat while staying close to amenities and outdoor activities.
Details

Bedrooms
4
4

Bathrooms
4.25
4.25

Property Size
2,682 sqft
2,682 sqft

Year Built
2026
2026
Land Area
1+ acres
1+ acres
Images, floorplans and details are artist’s illustrations and approximations that may reflect upgrades. All information provided herein is subject to change without notice. Please inquire to learn about available options and upgrades for this home.
