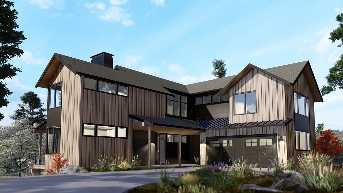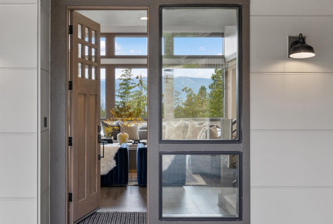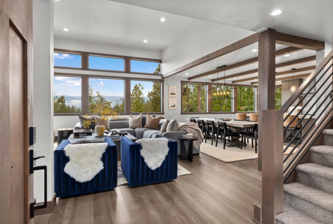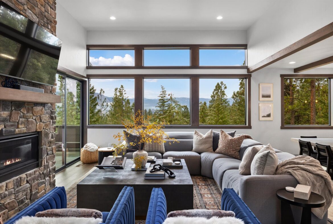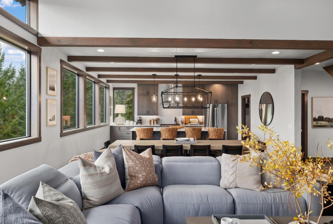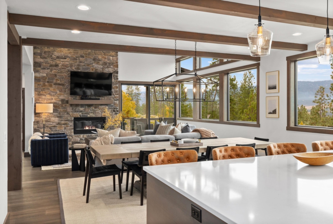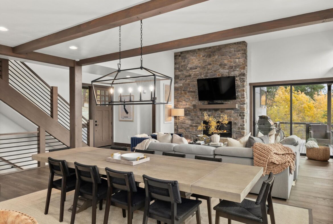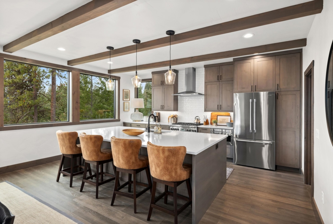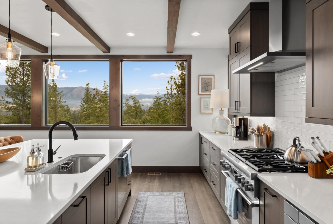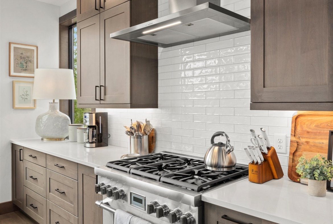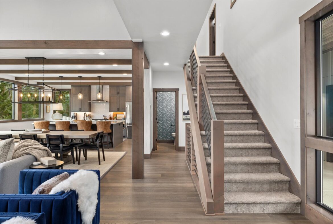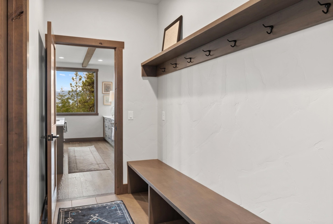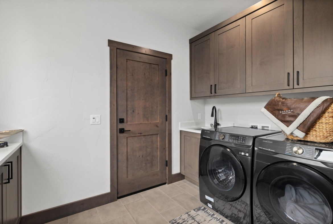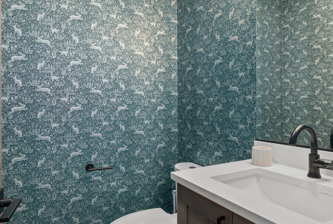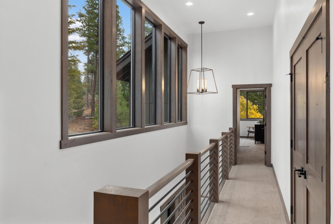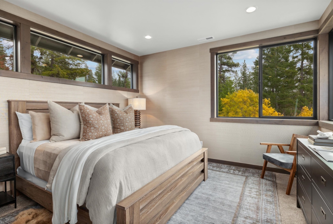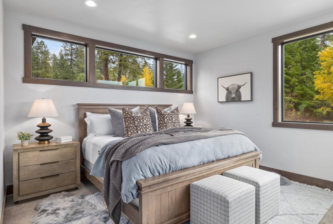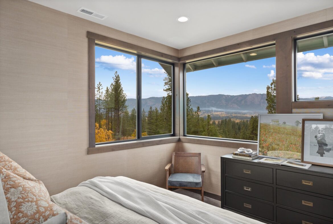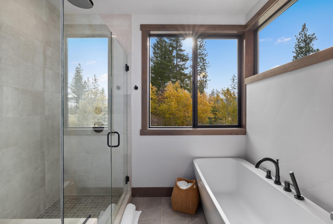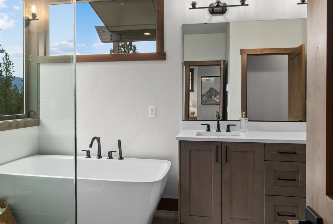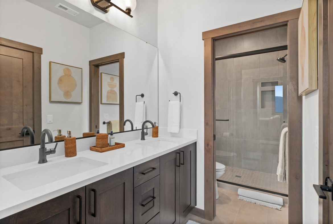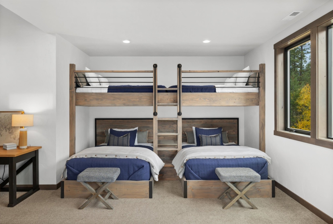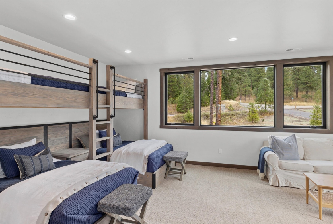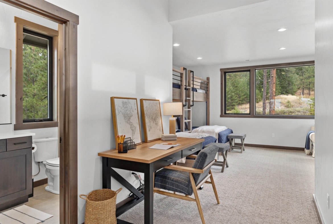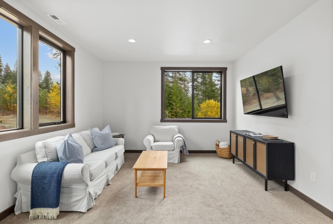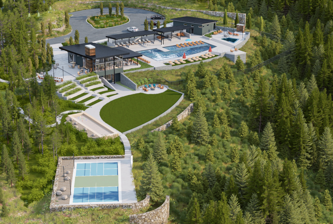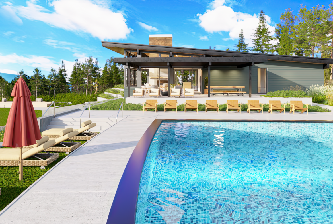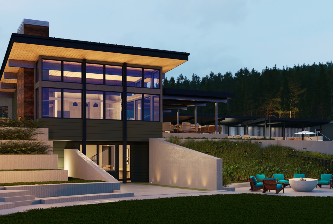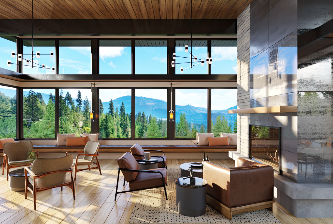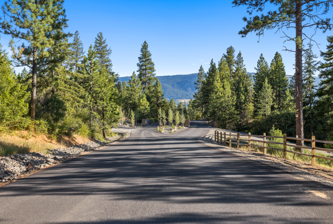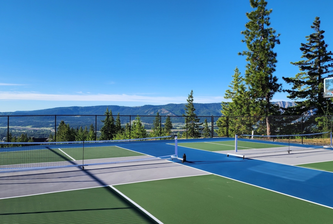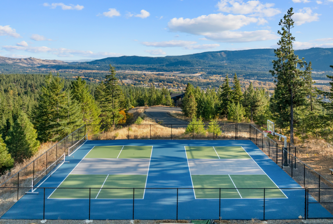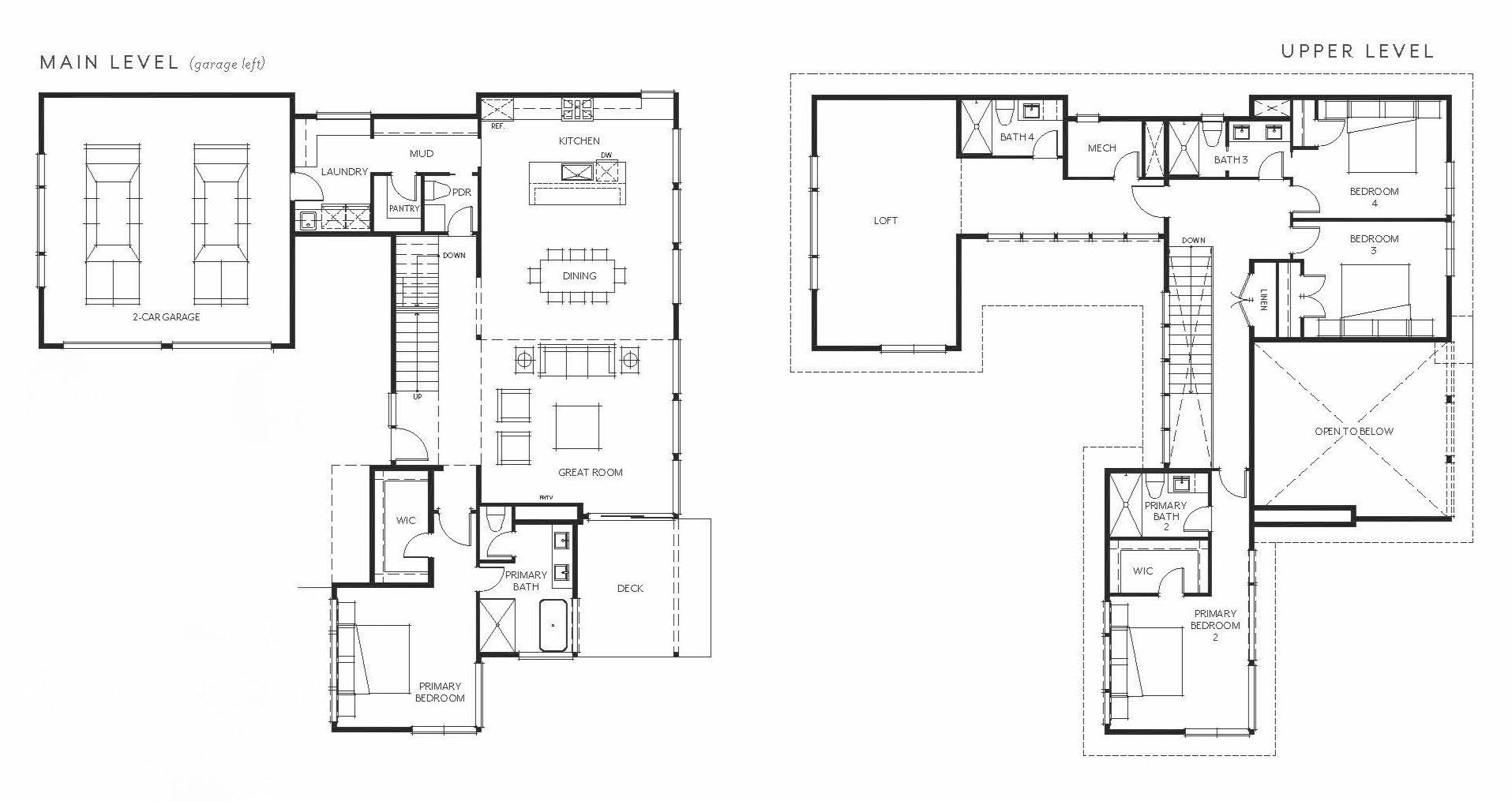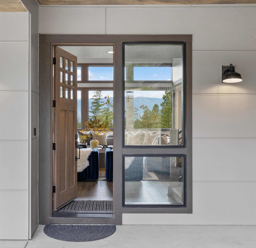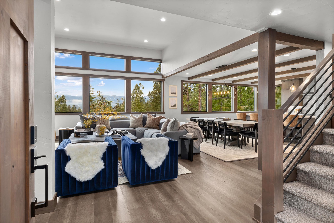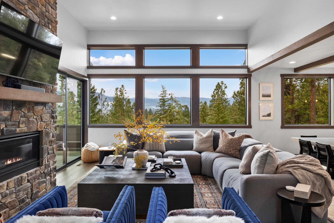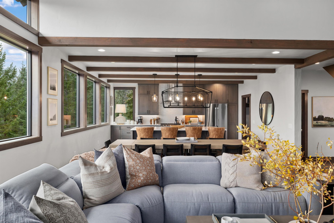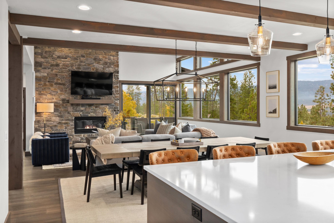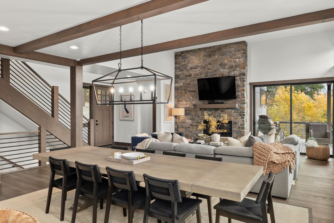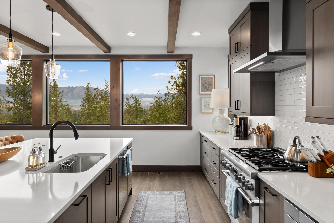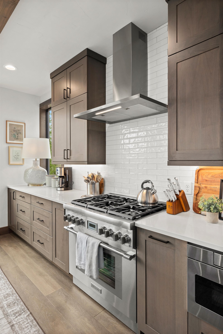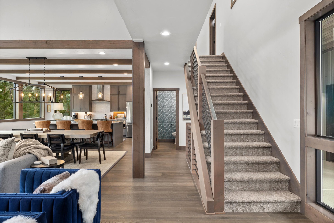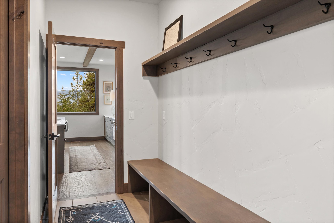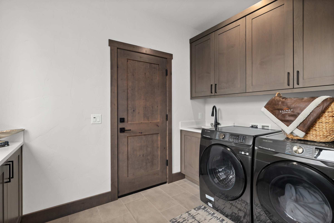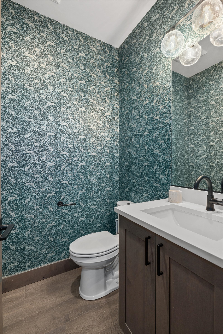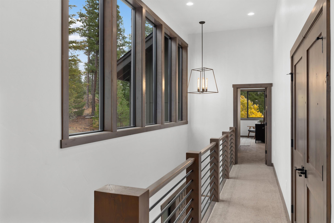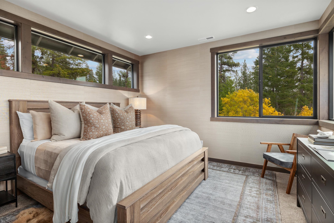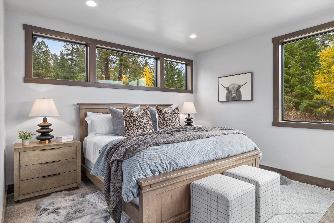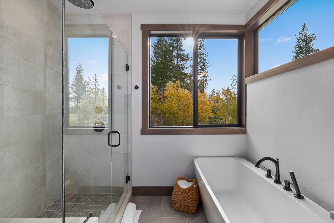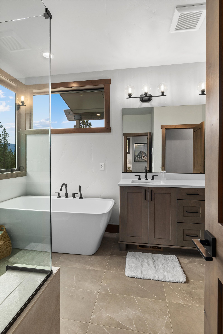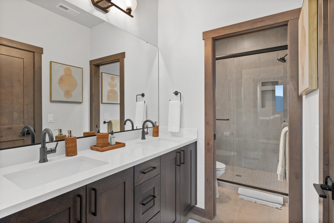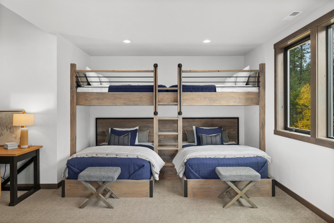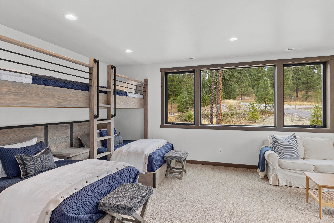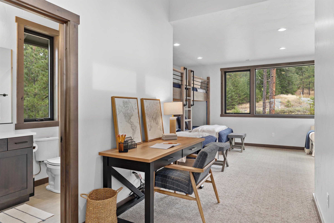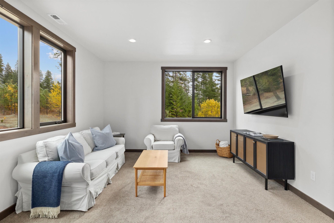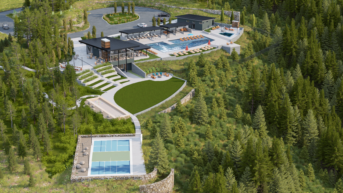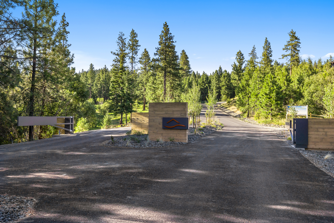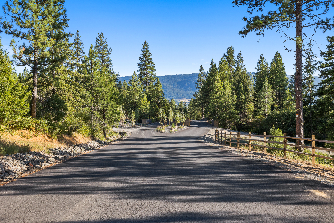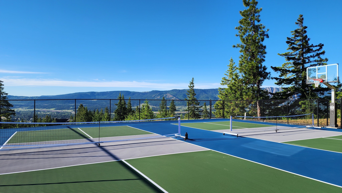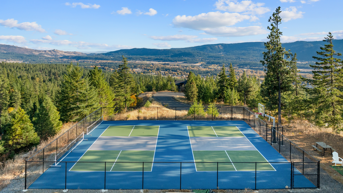© Copyright Trailside Homes. All rights reserved.
Homesite 44, Skyline Ridge
Homesite 44, Skyline Ridge
Homesite 44, Cle Elum, WA 98922, USA
Description
Coming Soon!
The Stampede at Skyline Ridge Homesite 44: Your Ideal Mountain Getaway with Space for Everyone
Welcome to Homesite 44 at Skyline Ridge, featuring the spacious and versatile Stampede floor plan. This beautiful mountain home offers ample space for every lifestyle, whether hosting family and friends or working from the comfort of your own home. The home includes a two-car garage with convenient laundry and mudroom directly off the garage, ensuring an organized and functional entryway.
The heart of the home is the large, open chef’s kitchen that flows seamlessly into the great room, where vaulted ceilings add an expansive, airy feel. Enjoy indoor-outdoor living with a covered deck off the great room, perfect for relaxation or entertaining. The primary suite on the main floor provides a private retreat, complete with an en-suite bath for added convenience.
Upstairs, you’ll find a primary bedroom with an en-suite and an open loft with a private bathroom that could transformed into a game room, home office, or additional living space. Two additional bedrooms and a bathroom upstairs make this home ideal for guests and family visits, providing plenty of room for everyone. Whether you need space for remote work, play, or to stretch out, the Stampede plan at Homesite 44 offers all the flexibility and comfort you need in a beautiful mountain setting.
Upon completion enjoy a resort-style lodge, pool, hot tub, sports courts, and lawn space. Easy access to 230 acres of open space puts adventure in your backyard for UTVs or snowmobiles all while taking in spectacular mt. vistas. Explore this unrivaled offering while maintaining proximity to dining, shopping, golfing, hiking, biking, and skiing. The ultimate mountainous retreat!
To learn more about this home, LET’S CONNECT!
Details

Bedrooms
4 + Bonus Room
4 + Bonus Room

Bathrooms
3.75
3.75

Property Size
3119 sqft
3119 sqft

Garages
2
2

Year Built
2025
2025
Land Area
1+ acres
1+ acres
Images, floorplans and details are artist’s illustrations and approximations that may reflect upgrades. All information provided herein is subject to change without notice. Please inquire to learn about available options and upgrades for this home.
